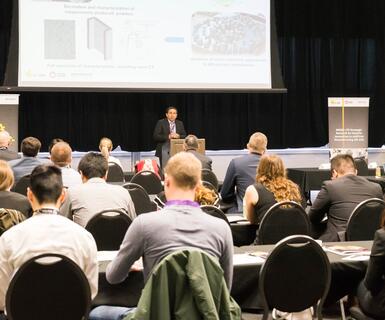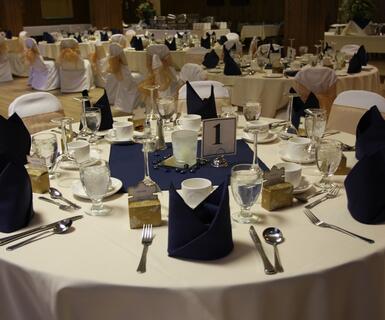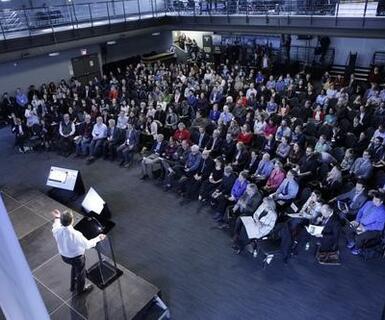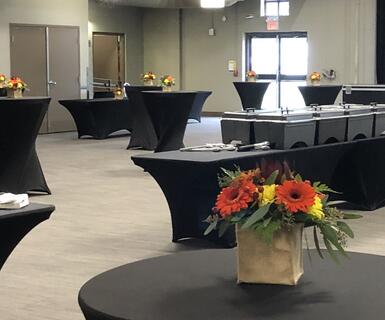Federation Hall is one of the premier event spaces in Waterloo Region, with facilities to suit any occasion. Each room can be divided individually for smaller functions, buffet stations or break-off rooms. Please see below for full seating numbers of each room.
The Federation Hall includes an outdoor area, a reception area with floor to ceiling windows and a balcony overlooking the Main Hall.
The entire building is wheelchair accessible, and has a new state-of-the-art kitchen that will support Federation Hall and the campus community.
See this video for images and dimensions of the rooms. https://www.youtube.com/watch?v=EELMsJYifNA
Room Capacities
Please note: capacities will be impacted by individual event requirements
COVID-19 restrictions may impact capacities
Included in the room rental is setup and tear of the event space as well as basic AV (podium with microphone, data projector, screen or monitor)
Main Hall: 75' × 63'
- Reception - 430
- Table Service - 280
- Buffet Service - 280 (with buffet tables in Columbia Rooms)
- Theatre Style - 450
Columbia Rooms A and B: 79' × 32'
- Reception - 160
- Table Service - 104
- Buffet Service - 80
- Theatre Style - 140
- Boardroom Style - 32
Columbia Room A: 44' × 32'
- Reception - 100
- Table Service - 64
- Buffet Service - 48
- Theatre Style - 100
Columbia Room B: 35' × 32'
- Reception - 60
- Table Service - 40
- Buffet Service - 32
- Theatre Style - 40
Westmount Boardroom: 40' × 18'
- Reception - 60
- Table Service - 40
- Buffet Service - 32
- Theatre Style - 60
- Boardroom Style - 32
Main Hall and Columbia Rooms
- Reception - 590
- Table Service - 380
- Buffet Service - 296
- Theatre Style - 540




